Portfolio
Remodeling Portfolio | Arlington, VA
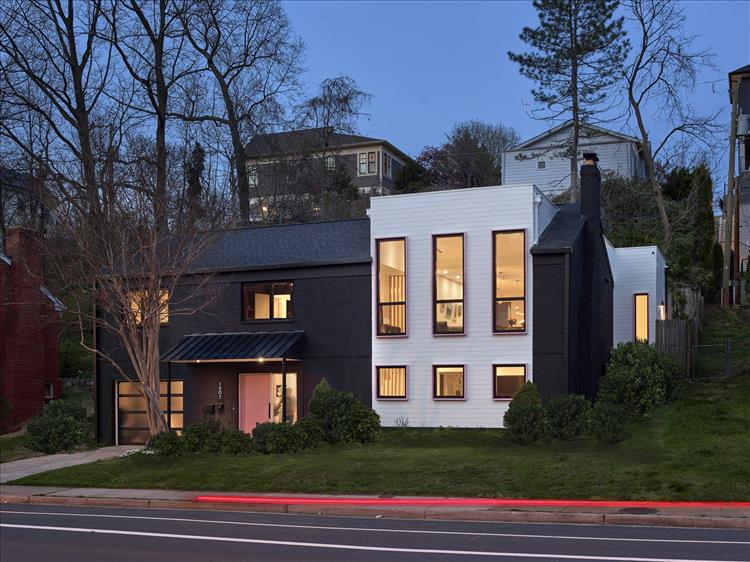
This project won the Arlington design award 2021
This residence is a typical 1950’s Arlington brick construction in the heart of the Clarendon neighborhood. The design concept for this remodeling emphasizes the front facade and its relationship with the new redesigned open plan concept interior. A new open floor plan at the first floor, with 9’ cathedral ceiling heights, allows a more modern way living to this young couple. We worked out a completely new floor plan in the existing footprint, reusing these same bearing points with a new LVL beams structure for the 2 new roofs. One in the front, built as a reverse dormer to give 12 foot ceiling height and a cathedral ceiling on the interior. A second one larger and flat, in the back, to give 10 foot continuous ceiling height. The house had typical 8 foot ceiling. Through the new tall front openings, we visually connected this now more “urban” house, to the vibrant and fast developing neighborhood.
Architect: Paola Lugli
Photographpy: Alan Karchmer
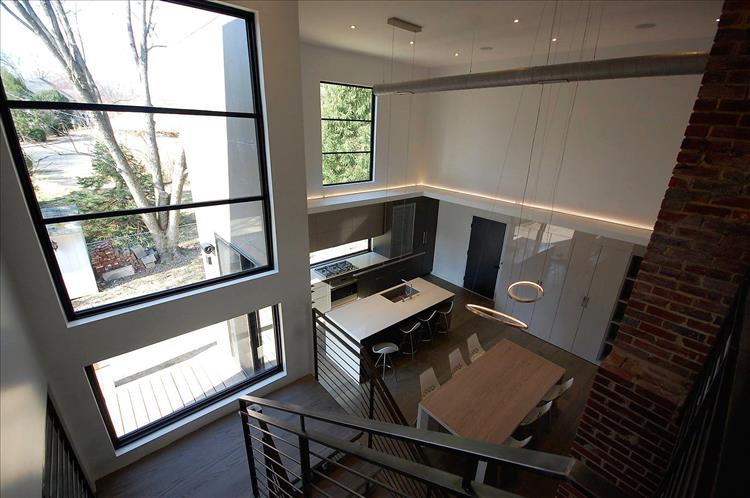
Contemporary house remodeling and addition
North Arlington – Full contemporary house remodeling and addition – 3200 Sq Ft.
View ProjectNorth Arlington – Full contemporary house remodeling and addition – 3200 Sq Ft.
The shell and the old foundation of the house was reinforced, and we added the back part of the house which is a modern spacious and open ceiling kitchen area including an open riser iron stairs, offering unobstructed views throughout the home and a beautiful weightless appearance for a focus point. Our skilled team is experienced in designing and constructing open riser staircases, and our turn-key installation process leads to flawless execution in each project. We also preserved the original fireplace to blending the original brick and the new contemporary fixtures and components which created a unique space.
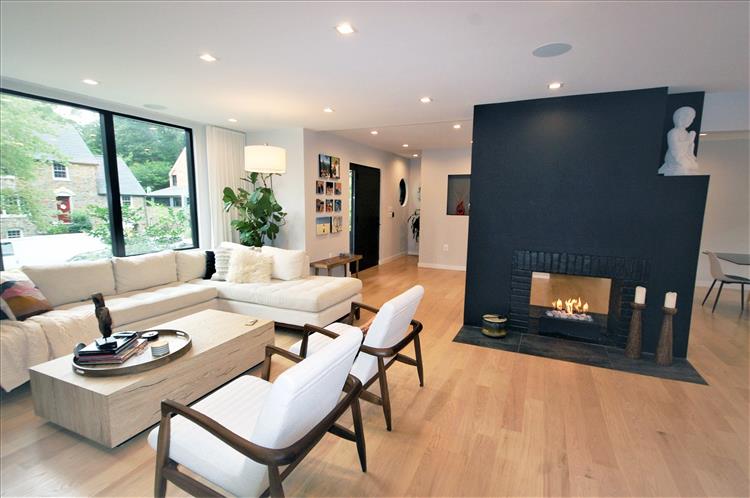
North Arlington, full house renovation and addition
North Arlington – Full house renovation and addition, 3.000 Sq FT, 2019.
View ProjectNorth Arlington – Full house renovation and addition, 3.000 Sq FT, 2019.
Open iron stairs raiser for a modern kitchen. We fully renovated the inside of a small brick typical Arlington house and added more than 1000 square feet living space including a new kitchen with open ceiling and beautiful attic.
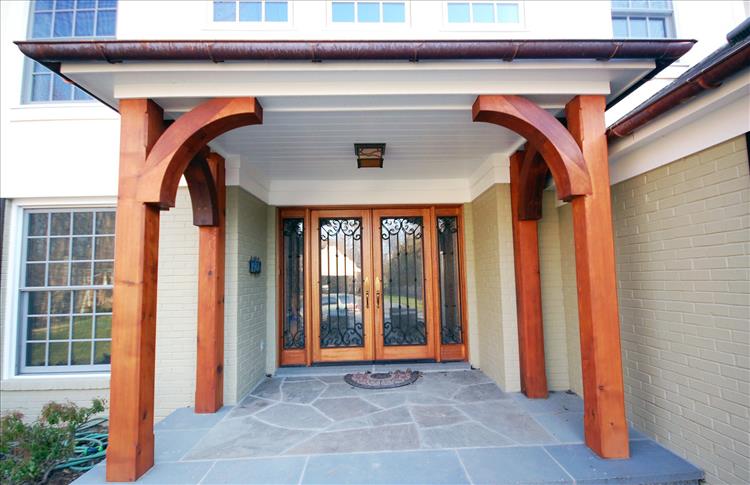
Full house renovation and remodeling, 6800 Sq FT
We fully renovated the inside including bathrooms, kitchen and bedrooms using a conservative style. We relocated the bathrooms to make the space more functional and efficient. For the exterior, we added a new porch with columns and wooden brackets with copper roof, supplied and installed new windows, and replaced siding using Hardie board panels. As a green certified construction company, we help clients to make the house energy efficient.
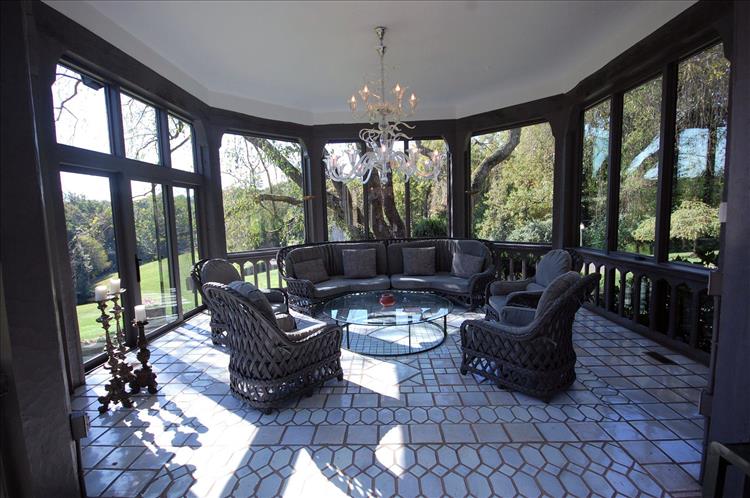
Washington DC – Sunroom Remodeling, 2018
Sunroom remodeling of a historic house in DC. The sunroom only had a screen and was used with limitations. We remodeled the space to make it usable 4 seasons, adding new heating and cooling systems, supplying and installing new windows enclosure to maximize the view and the usability of the space. The windows frame details were chosen to match the original design to align with the historic character of the house.
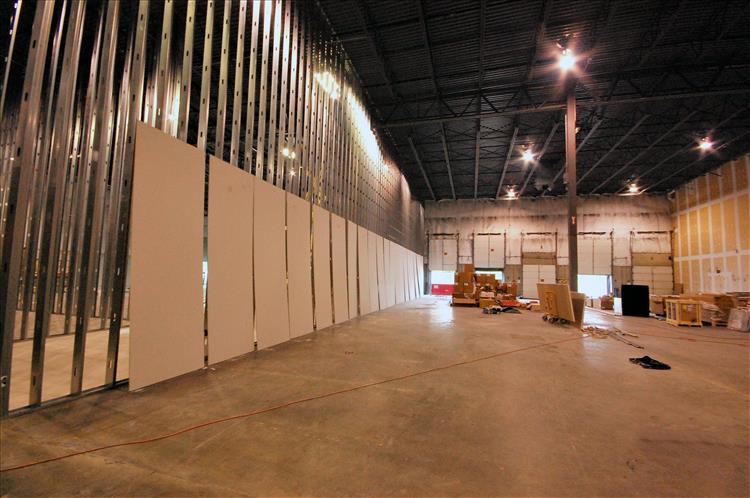
15000 Sq FT Warehouse renovation
Warehouse renovation – 15000 Sq FT, 2017. Commercial project
View ProjectWarehouse renovation – 15000 Sq FT, 2017. Commercial project
Commercial project showing metal studs’ partition. The big open space needed to be remodeled to create a new retail space and our job was to execute the new proposed layout for the retail store. We used high skilled labor to build open ceiling metal walls partition and finish. J&J construction specializes in commercial projects.
